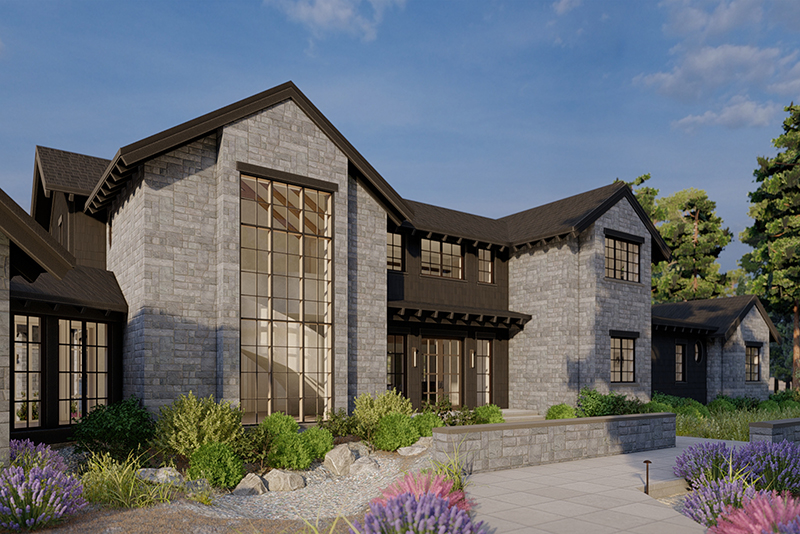Drafting
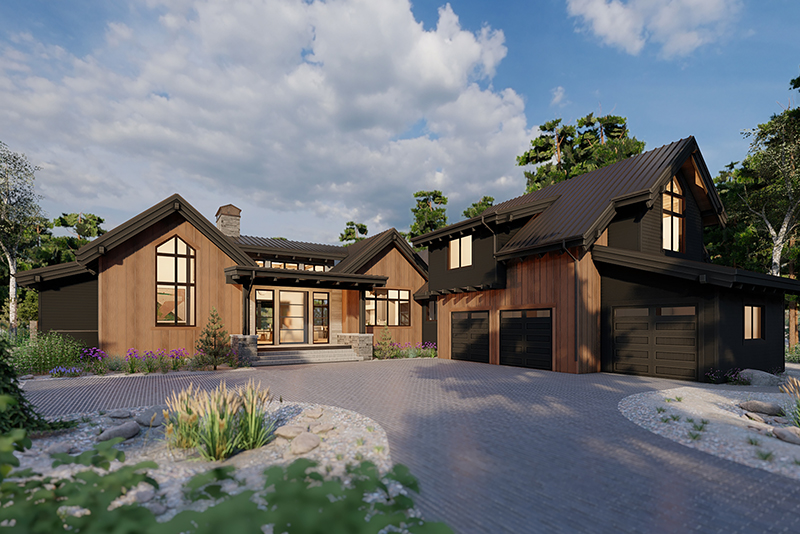
Caldera Cabin
This dream home in the woods includes a work at home office, a coffee counter right when they wake up, studio space for the mrs, a golf simulator / game room and a bunk room to hide the kids.
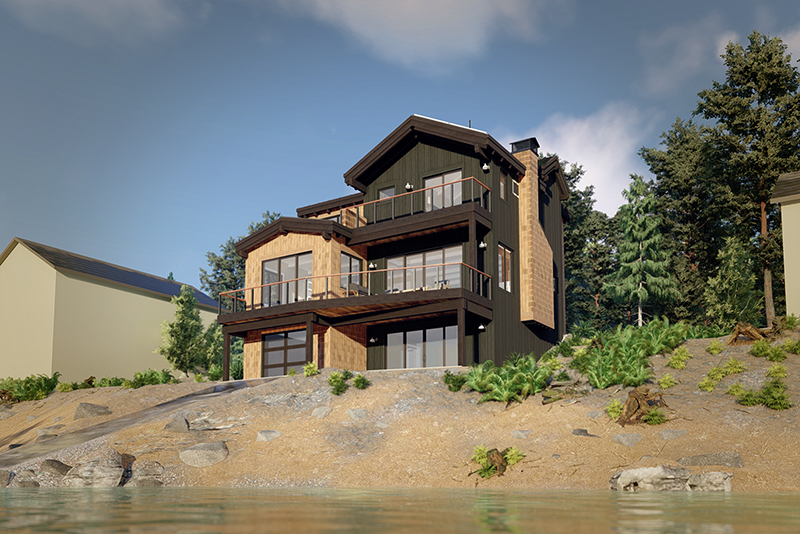
Detroit Lake Vacation Cabin
Situated on the shore of Detoit Lake in Central Oregon, this vacation spot is about as comforatable as one can get while away from home.
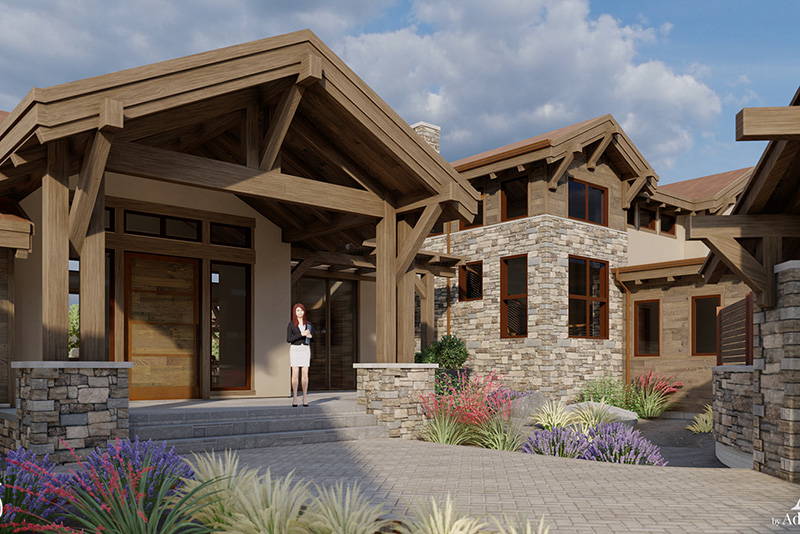
Desert Community Private Residence
Set in the beautiful high deserts of Oregon, this residence sits in a private golf community, surrounded by open space. Griffin Design provided the bulk of the general design and then hired Adveencha to complete the remaining BIM detailing, develop visualization for client communication, and draft the final construction documents to their office standards.
Much of the BIM model was custom-built for Griffin Design and this project, including jalousie panels and doors, architectural trusses, and chimney caps.

Golf Patio Redesign
In this deck remodel project, we provided the client with several options including firepit options and the choice between a louver pergola or overhead blinds with a traditional pergola. Our goal was to help the client make informed decisions and create a space that truly fit their needs and preferences. The work was carried out through Griffin Design, ensuring high-quality craftsmanship and attention to detail throughout the project.

Sun River Private Residence
This new custom home being built in Sun River, Oregon is being designed with luxury and style in mind, with a range of design options including exterior colors being explored to achieve the desired look. The design process is a crucial aspect of creating a truly unique and personalized home that meets the needs and preferences of the homeowner.
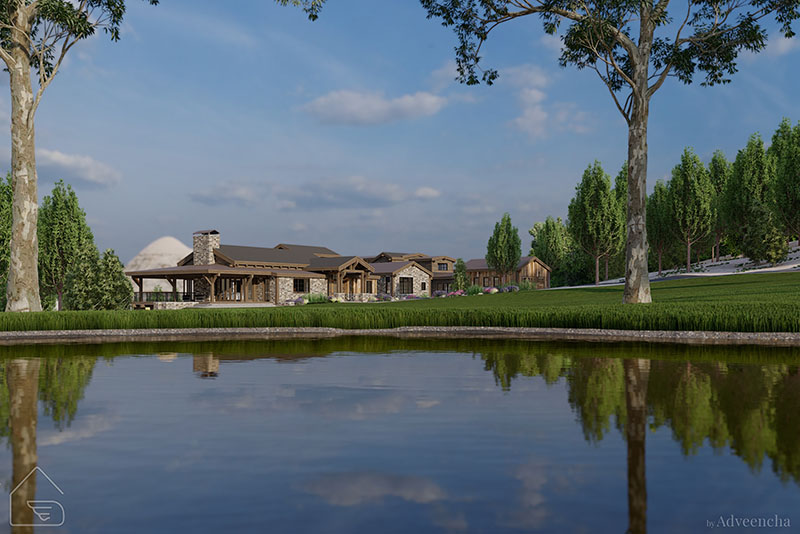
Riverside Residential Remodel
Some lucky homeowner is turning this outdated party house into a beautiful river retreat. Griffin Design provided the bulk of the general design then hired Adveencha to complete the remaining BIM detailing, develop visualization for client communication, and draft the final construction documents to their office standards.

Small Bathroom Remodel
Core Design remodeled a small bathroom with very limited space. We were able to come up with several design options, each allowing for the necessary clearances, within a confined space on a small budget. Drafting an imagined layout often comes with new ideas and corrected decisions, saving time and money in the overall process.

Sandy Mixed Use
The city's master plan aimed to kick off a variety of uses in one of the more urban settings. This area currently has very little multifamily but is full of commercial opportunities.

Salt Lake City Mixed Use
An infill project that combined two parcels of low-return rentals into a single mixed-use building in a zone that encourages community nodes.

Coachman Mixed Use Apartments
The owner of the Coachman decided to close his landmark restaurant and replace the property with an updated mixed-use rental property. Although he did the entitlement himself, I provided massing studies with yields and visual representations.
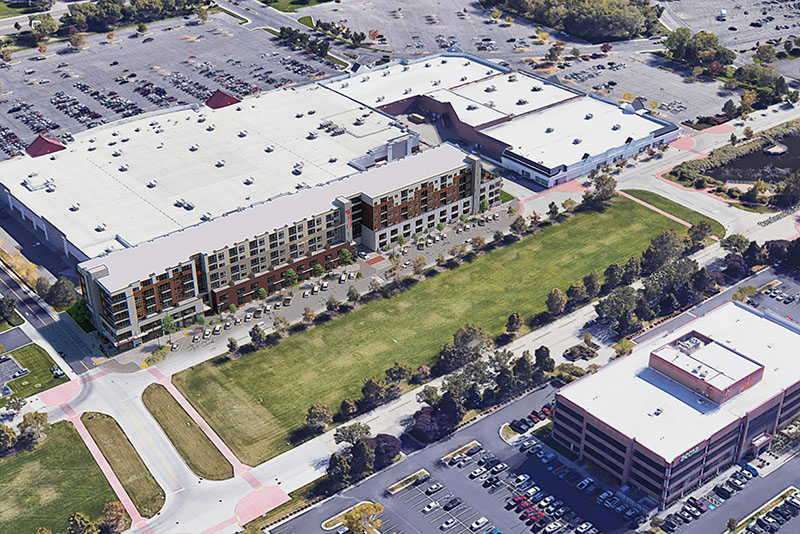
Red Sky Mixed Use Apartments
A massing study, yield, and schematic layout for a proposed mixed-use building in downtown Sandy Ut.

Park City Deck
Repairs were necessary after severe water damage put the existing deck at risk. I drafted a new deck to help the homeowner envision how improvements can be made and where potential upgrades are. The drawings were coordinated with the structural engineer and contractor to ensure that a final build could be completed.
