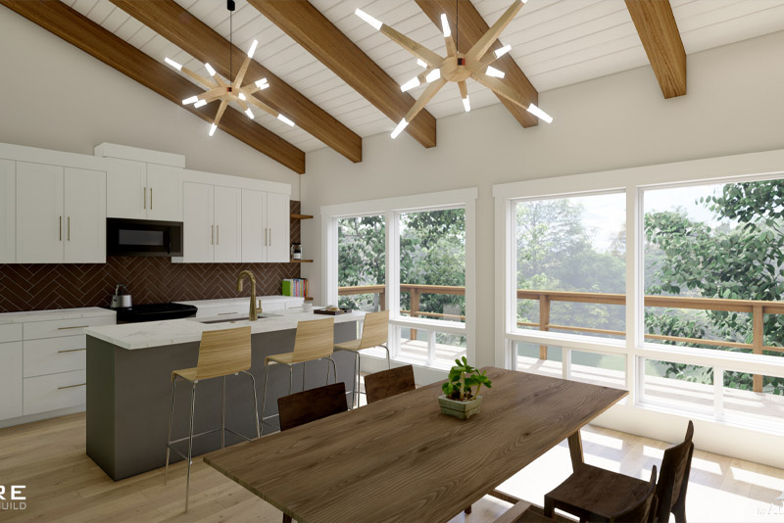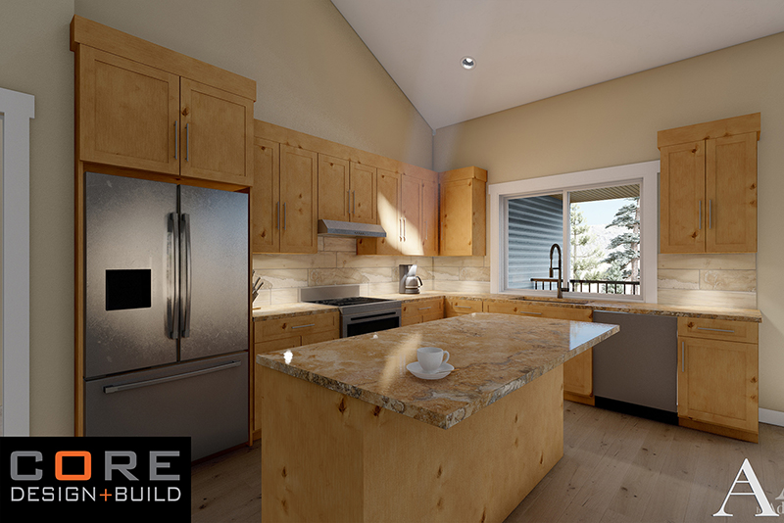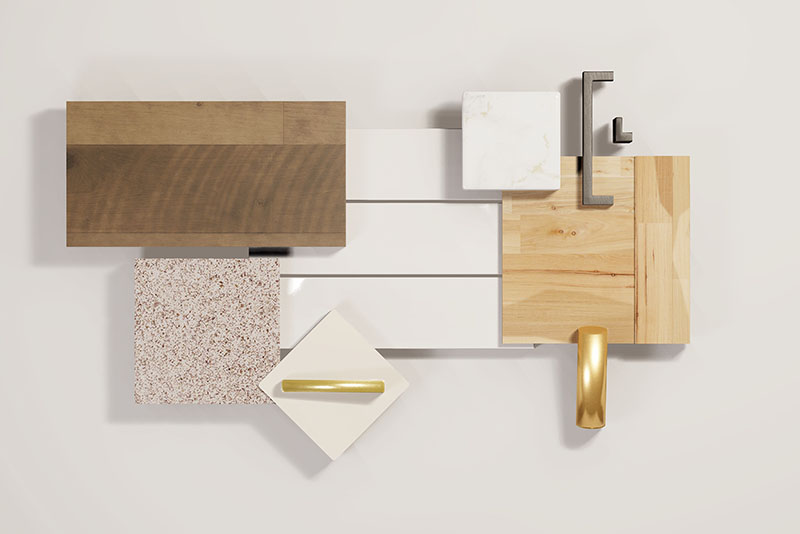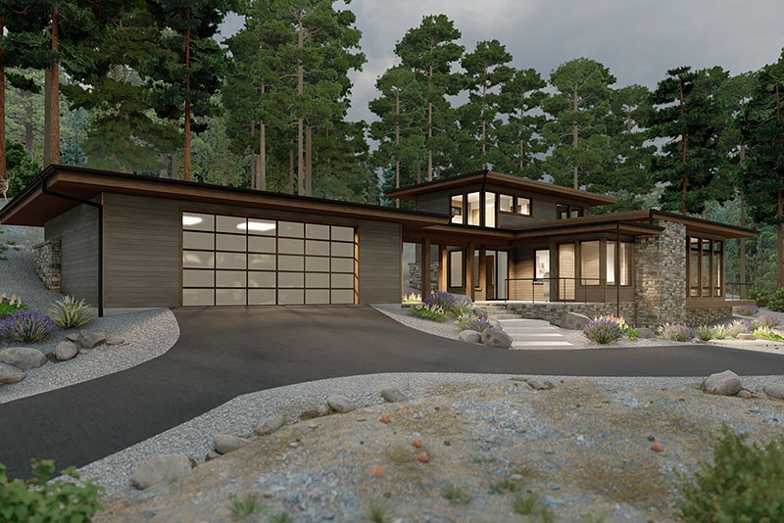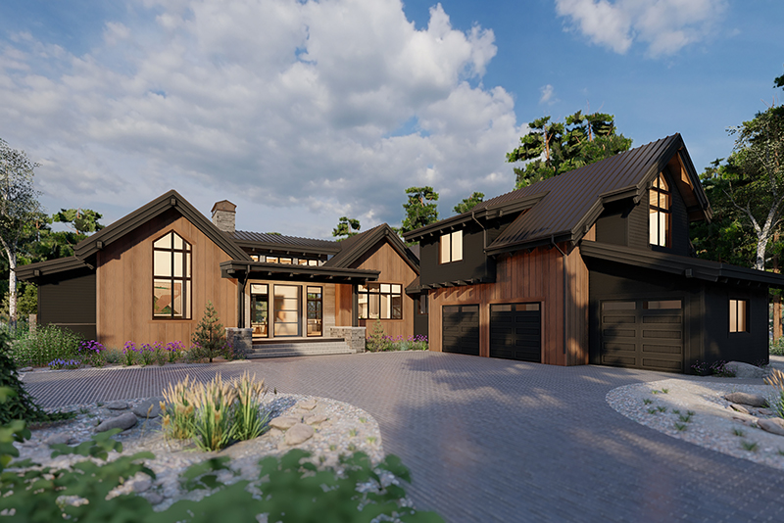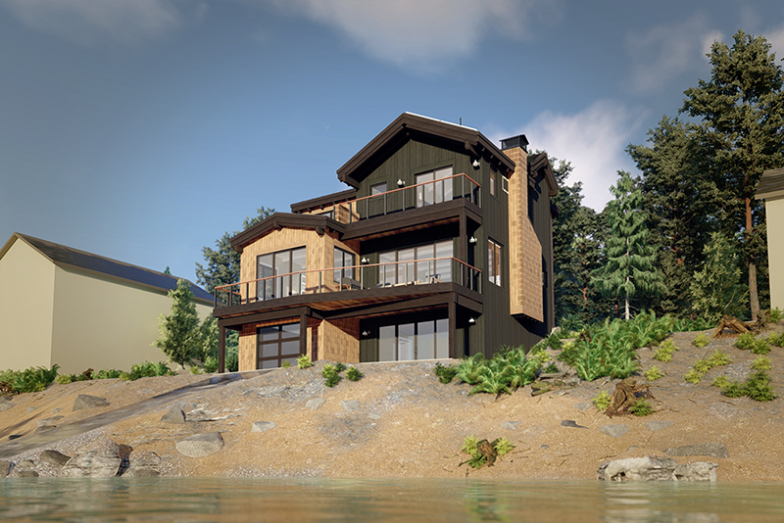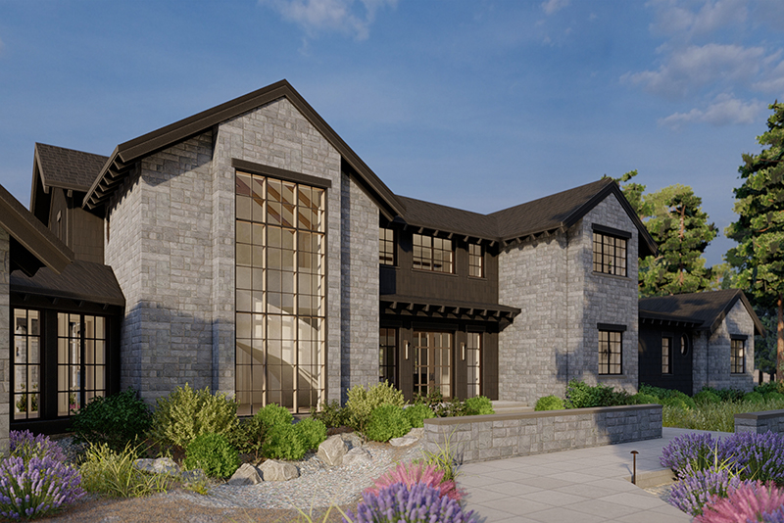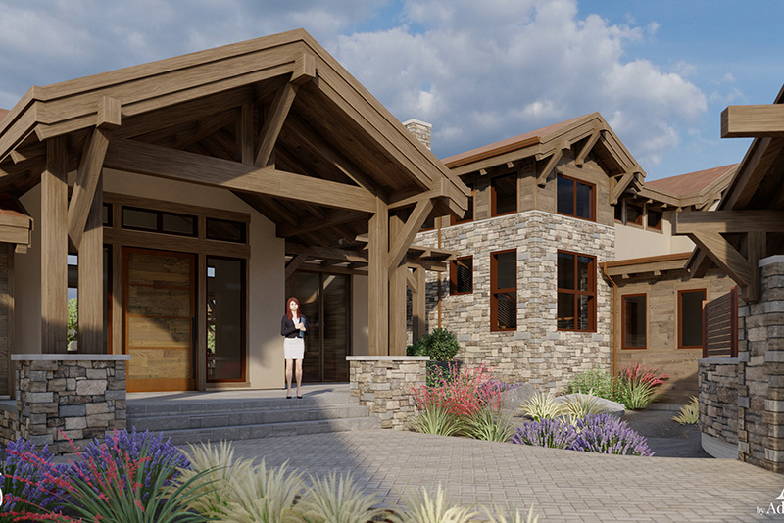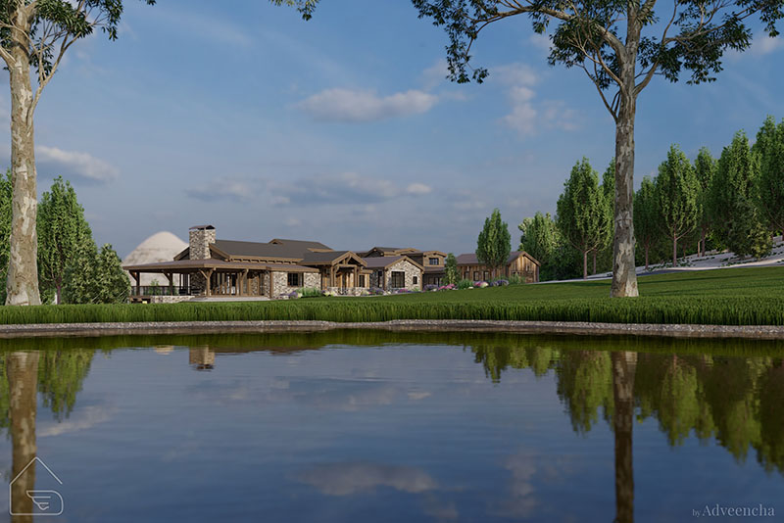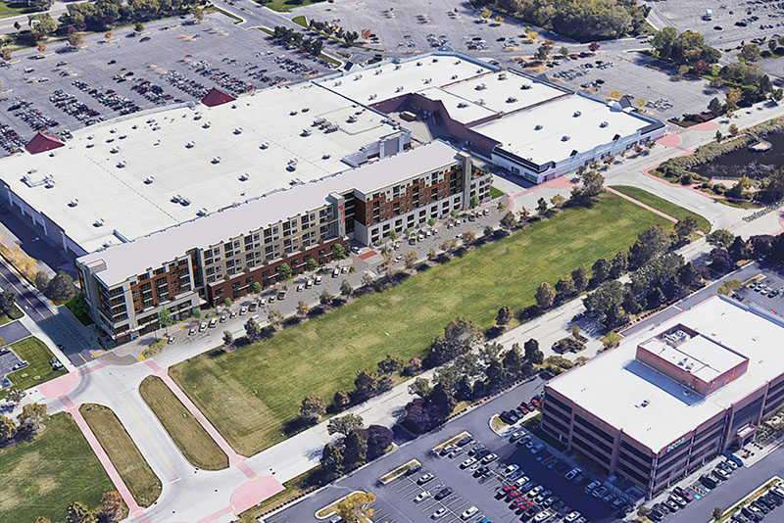Site Entitlement

Suburban Duplex Infill Study
Entitlement
In this project, the team studied a property to determine what the zone would allow in terms of square footage and rentable space, and the contractor Core Design Build led the team and contributed to cost-to-build estimates. Through this process, the team was able to develop a comprehensive understanding of the property's potential, allowing for informed decision-making in future development or renovation plans.
See More
Sandy Mixed Use
Entitlement
The city's master plan aimed to kick off a variety of uses in one of the more urban settings. This area currently has very little multifamily but is full of commercial opportunities.
See More
Old Meeting House
Entitlment
Our challenge was removing a crumbling and dangerous building that was beloved by the community. Then returning economic value to the land without building over the fault line that the previous building sat on.
See More
Salt Lake City Mixed Use
Entitlement
An infill project that combined two parcels of low-return rentals into a single mixed-use building in a zone that encourages community nodes.
See More
Meridiean Master Plan
Land Annexation
Our client needed his parcel of land to incorporate with the adjacent city. Our job was to develop a master plan that met various city requirements, and petition to join.
See More
Jordanelle Reservoir Overlook
Entitlment
A beautiful parcel of land overlooking the Jordanelle Reservoir Reservoir, and backed by the new base resort for Park City Ski Resort. I provided an early-stage schematic massing, layout, and density study.
See More
