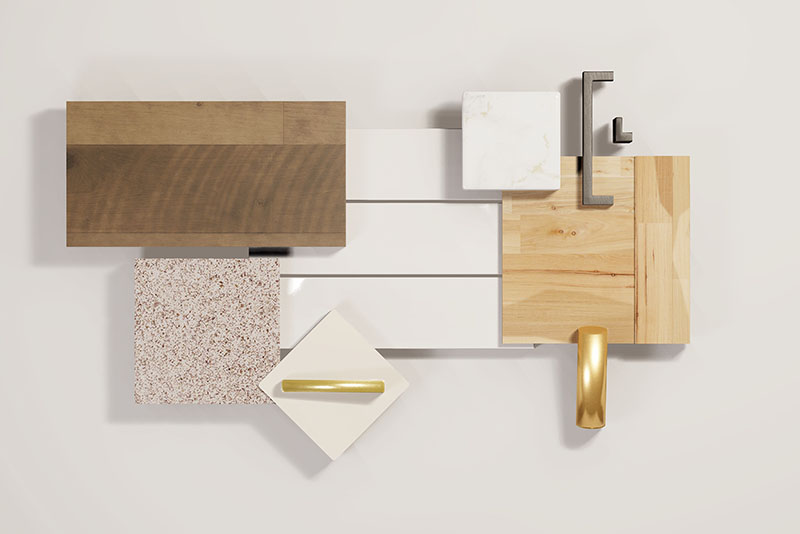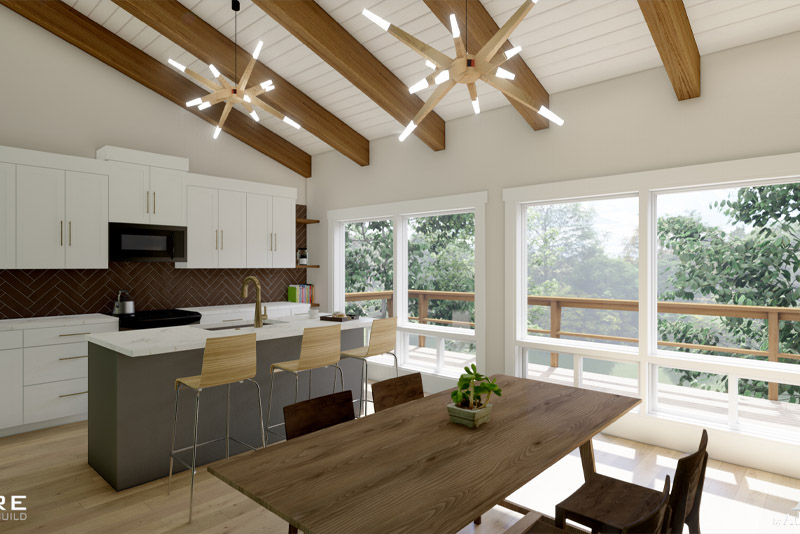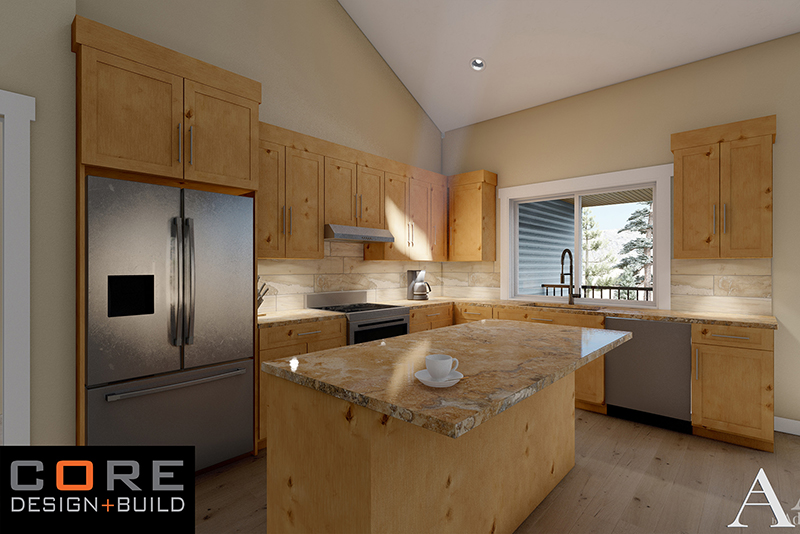
Old Meeting House
Renderings were used to describe and sell the project to the local community. Done while employed with Think AEC.

Renderings were used to describe and sell the project to the local community. Done while employed with Think AEC.
It is crucial that you come within, or better yet, under budget. Let me use my experience to create renderings that help you sell your project without wasting your time and money.

This kitchen remodel project in a vacation home involved collaboration with a cabinet specialist and contractor, with my role including the creation of a material board and interior drawings to facilitate communication between the contractor and owner. By carefully planning and coordinating with all parties involved, the end result was a beautifully updated kitchen that perfectly fit the client's vision and needs.

This home remodel project involves updating both the kitchen and bathroom to bring them up to date with modern design trends and features. The owner has a clear vision and wonderful ideas, ensuring that the end result will be a stunning and personalized space.

This total home remodel and addition project aims to update a ranch-style home to a modern look, featuring clean lines and fresh materials throughout. The addition will provide additional living space while maintaining the overall aesthetic of the home.

You would be amazed by all the different textures and outfits that mother nature puts on when you travel into uncomfortable terrain at ungodly hours. Every artist is aware of the golden hour. Combine a low-horizon sun with the calm of a gentle snowfall and the chill of a humid fog and you'll get a rare muffled peacefulness.

ARO studio improved its client relationship by presenting key design elements with our 3D visualizations. Using Adveencha's services they can display their designs to the client clearly and understandably, far superior to only providing a pile of material sample swatches.
This project required matching real finishes, specified products, custom-built lighting fixtures, custom cabinets, and other custom-designed items.

Core Design Build is an ambitious firm that wants to expand its client list into alternative home styles. As a means of visualizing their dream, they asked Adveencha to develop conceptual visualizations to market themselves in their desired direction.

A beautiful custom home designed by Griffin Design located a short drive from Bend Oregon.

Core Design Build is an ambitious firm that wants to expand its client list into alternative home styles. As a means of visualizing their dream, they asked Adveencha to develop conceptual visualizations to market themselves in their desired direction.

Renderings were used for the property owner's website to showcase his house. Done while employed with Think AEC.

A beautiful custom home designed by Griffin Design located a short drive from Bend Oregon.

With Adveencha's help, Core Design+Build has improved its services with better visual communication and more design services.

With Adveencha's help, Core Design+Build has improved its services with better visual communication and more design services.

Renderings were used to describe and sell the project to the local Planning Commission. Done while employed with Think AEC.

Renderings were used by the city to encourage the public to approve replacing a derelict building with a new city plaza, skate rink, and entertainment center. Done while employed with Think AEC.

After working shoulder to shoulder with architects & interior designers for nearly 2 decades, it's clear that the end client's response is very contingent upon the designer's presentation. A great design is nothing without a great presentation.
To assist you in your presentation I have chosen the right software and methods to balance efficiency and quality, giving the client a great return for their money. Many other rendering service providers boast hyper-realistic results but then take weeks, if not months, to return a single image.
Your home designer, interior designer, or architect will produce documents that are great for construction but don't fully represent what the space will look like. I take their documents, whether it's a napkin sketch or fully detailed 3D CAD files, and create CG imagery to visualize what the design might look like.


PLUS any FF&E specifications...
